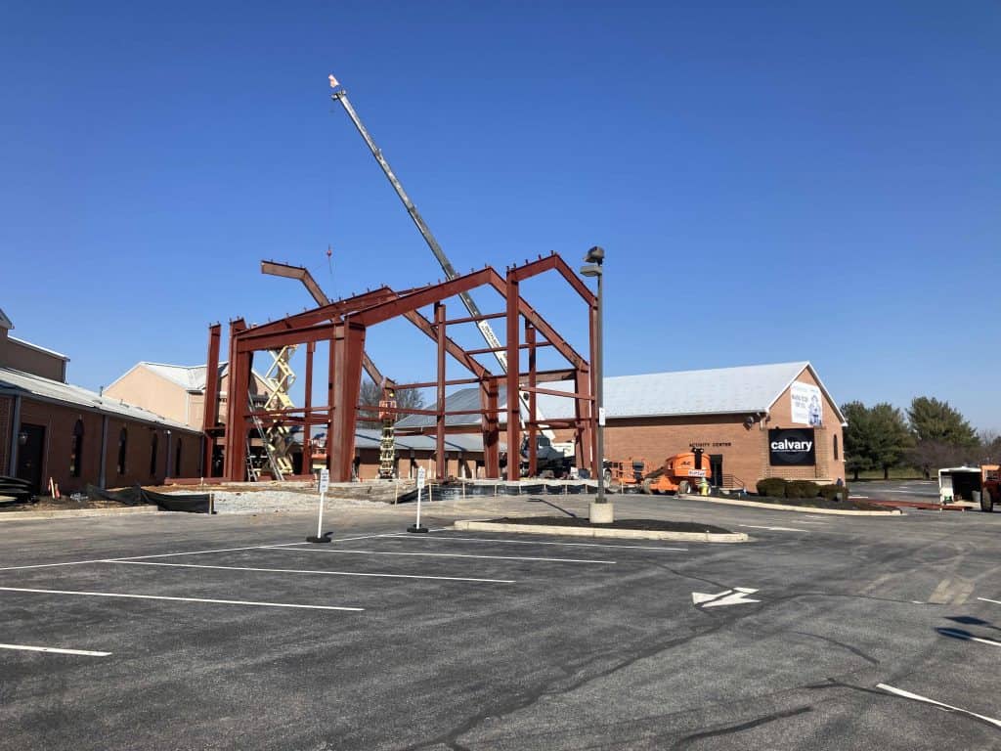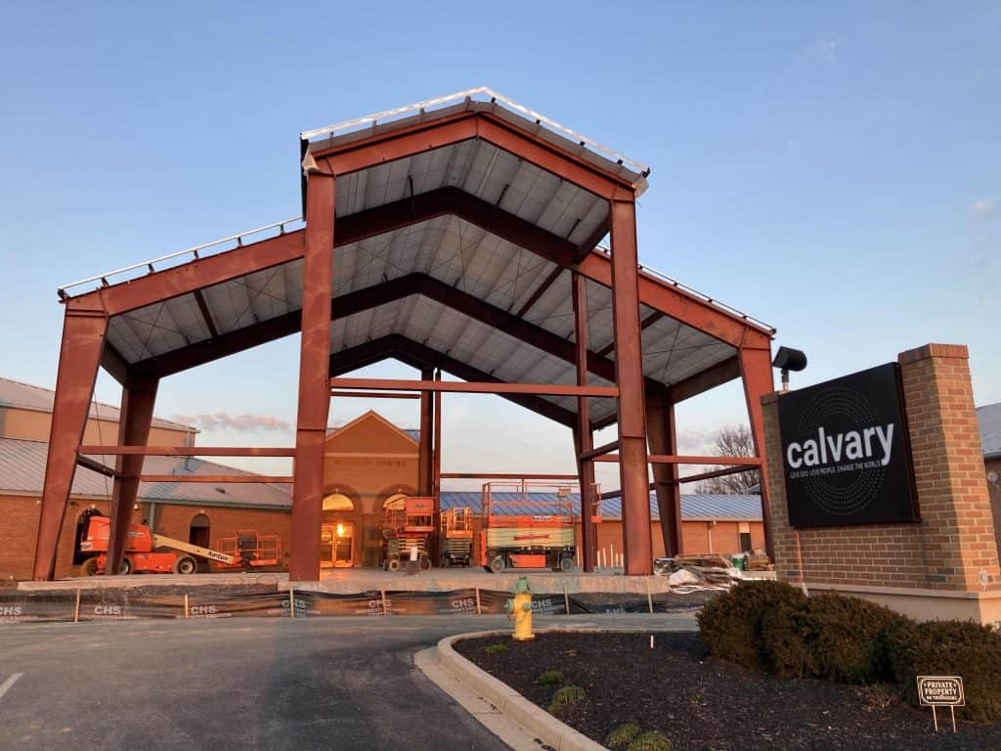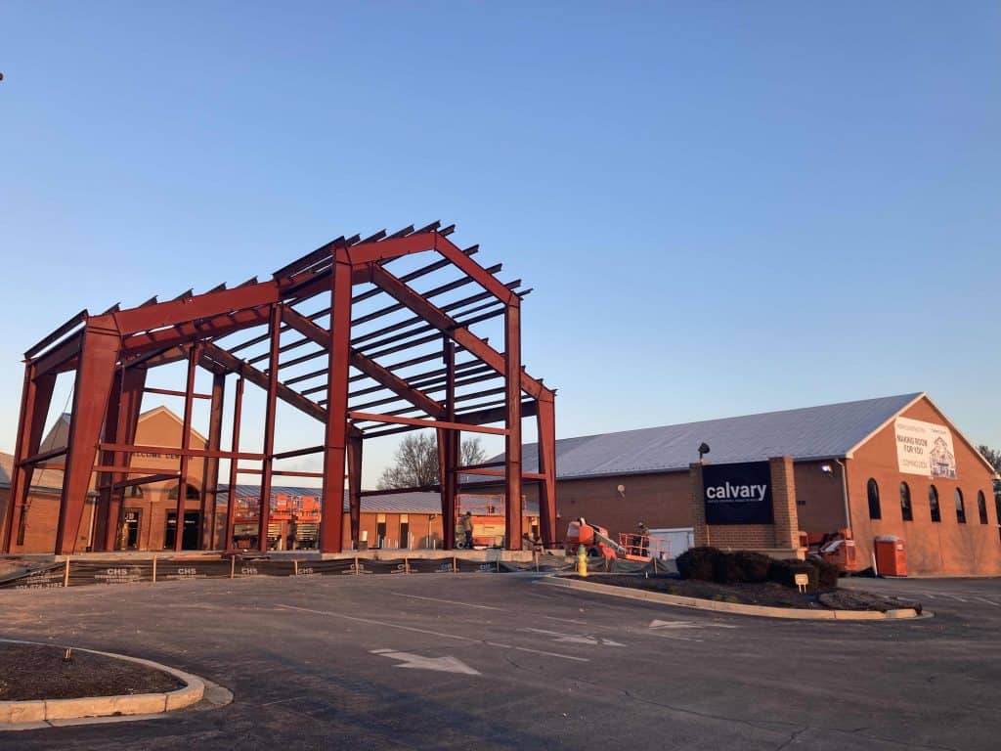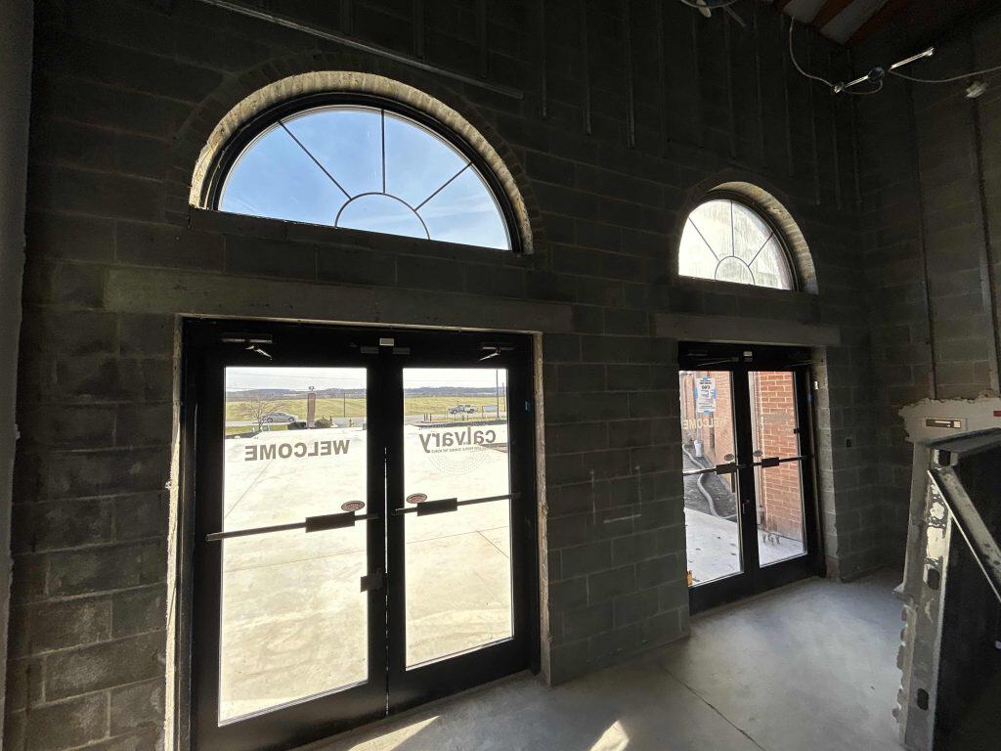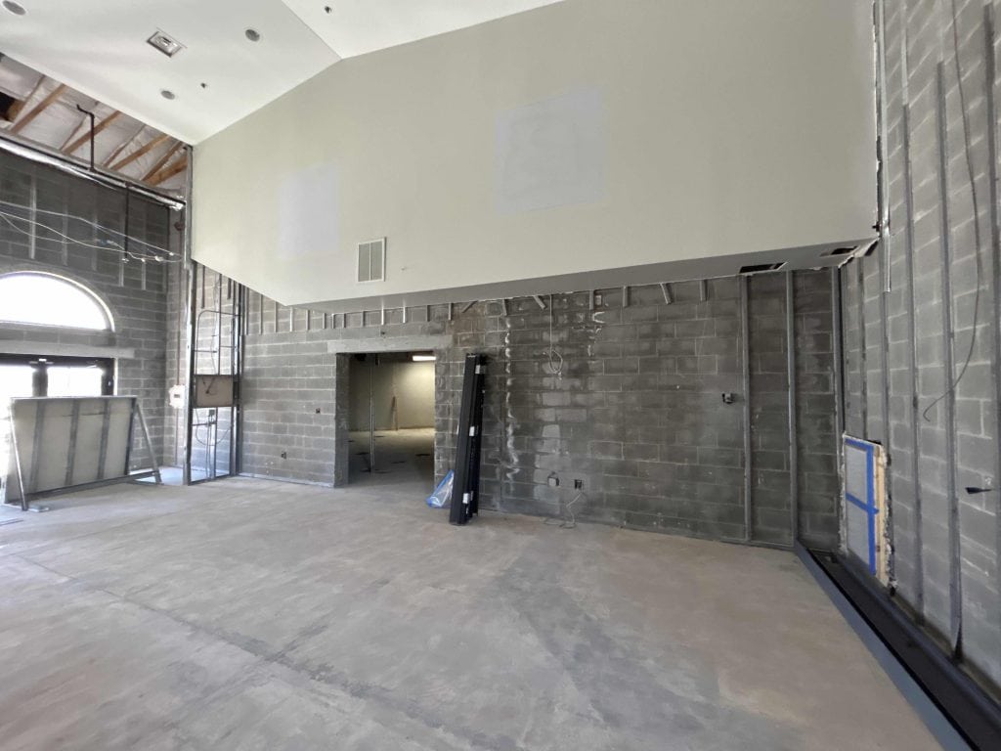Building Project
Making Room
God is building his church!
Our church family is growing and it’s time to make room!
After over two years of praying and planning and meeting, we believe God is leading us to expand. We’ve maximized our current Welcome Center for over 20 years, but we are out of room.
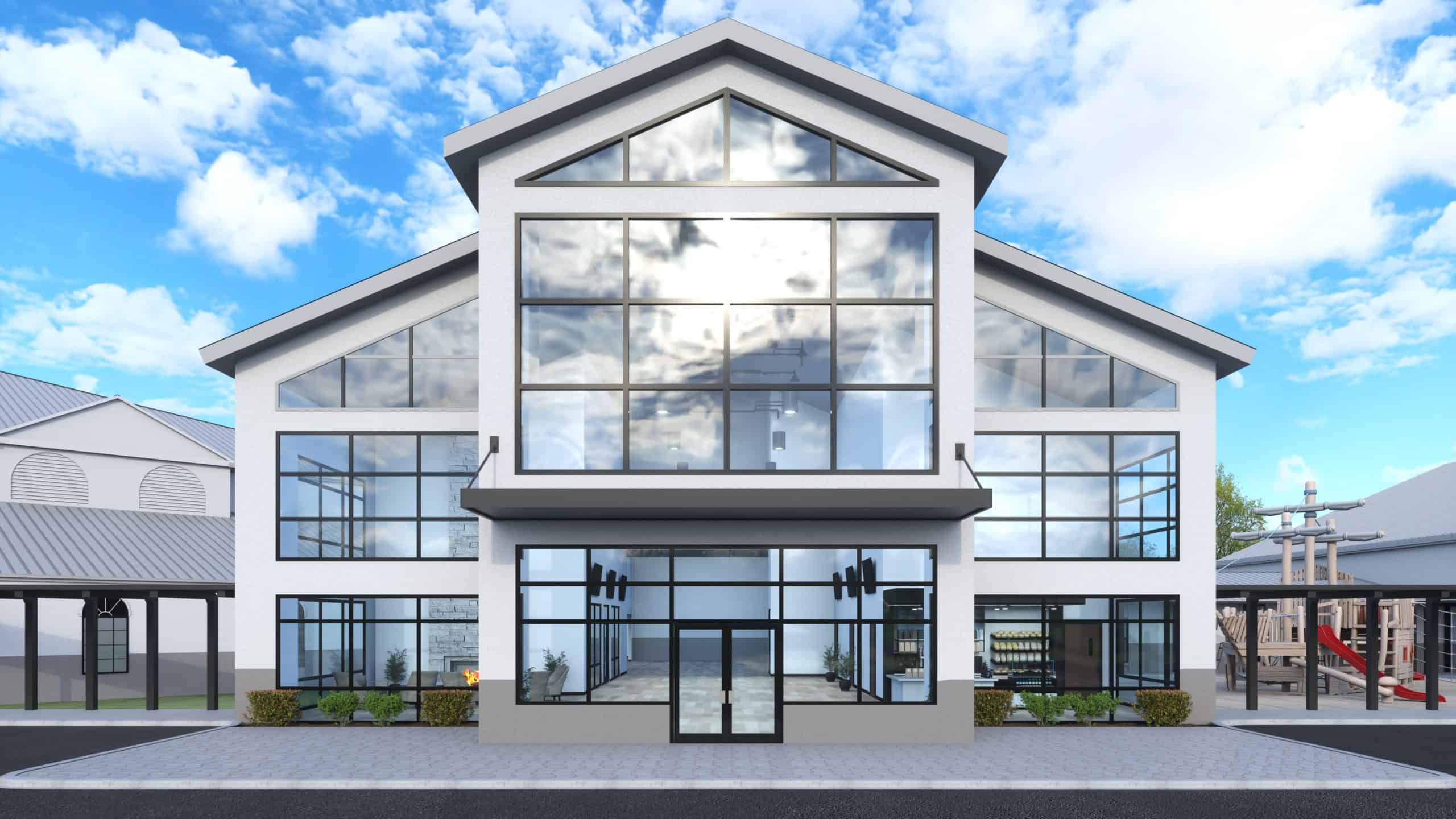
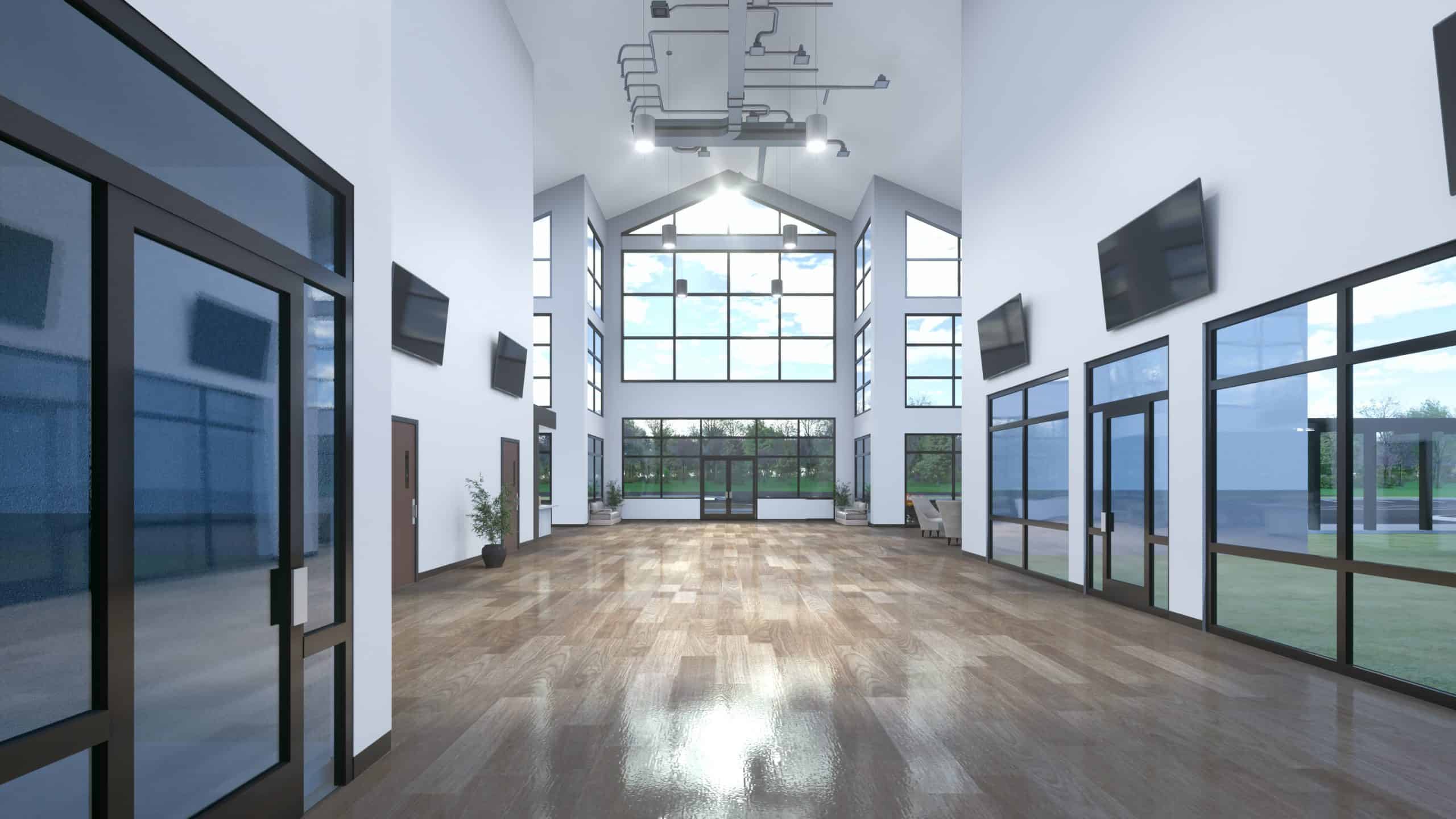
The new lobby will provide room for guests and our growing church family to come early and stay late. It will provide space for community, discipleship and fellowship.
The cozy fireplace will be a perfect environment for prayer gatherings and encouraging conversations. The café will provide fresh drinks, snacks, and refreshments that can be enjoyed before or after our service times.
We’ve remodeled much of the interior already, and this project will provide the exterior a facelift.
In a time when the world seems to divide us, we are creating a space that brings us together.
The best is yet to come!
Pastors Benny & Kelli Ferguson
Lead Pastors
Current progress
NEW BUILDING F.A.Q.
What is the overall plan for the new building/lobby?
b. New café
c. New fireplace gathering area.
d. Open existing 7 ft hallway between Welcome Center and Main Auditorium by taking wall (with mission statement) back to the rear wall of Welcome Center (approximately 15 ft) and demo-ing existing bathrooms, creating new square footage and re-purposing existing area.
e. Add covered walkways from the parking lot to the front doors.
f. Facelift and update exterior of existing buildings to match new building.
What is the overall plan for the new building/lobby?
b. New café
c. New fireplace gathering area.
d. Add loft style space over new café.
e. Open existing 7 ft hallway between Welcome Center and Main Auditorium by taking wall (with mission statement) back to the rear wall of Welcome Center (approximately 15 ft) and demo-ing existing bathrooms, creating new square footage and re-purposing existing area.
f. Add covered walkways from the parking lot to the front doors.
g. Facelift and update exterior of existing buildings to match new building.
How long will it take from start to completion?
How will construction affect our worship services?
b. At some point the 2 sets of double doors may be unavailable, at which time, we will utilize the entrances on either side of the chapel and the carport entrance.
Will there be parking issues during construction?
Are we remodeling or adding space to the main auditorium?
Where will the bathrooms be located?
b. Existing bathrooms (near welcome center) will be demo’ed, allowing for moregathering space.
Are we adding parking?
Are we adding parking?
What can we as the congregation do to help?
- Pray. As always, we pray first. Join us in praying for all the aspects of this project.
- Give. Prayerfully consider how God would have you invest in this project.
What is the expected use for the space?
Meet-ups, prayer, LifeGroups, connecting space, coffee shop, etc.
What impact (if any) will there be to Calvary Kids/ YTH?
- Convert half of gym to Youth Worship Auditorium by adding a wall around half- court that can be removed for larger events (i.e. Christmas Jamboree) that provides a more intimate/customized space for YTH services.
- Convert G-2 (large classroom on floor level) to Elementary-themed Calvary Kids Auditorium.
- Provide self check-in stations in new lobby area.

